RB Grafix is a drafting and design services provider that has evolved from the principal’s 30 plus years of Drafting experience with Civil, Structural, Electrical and Mechanical projects. Our primary service is providing the necessary drafted documents to obtain building and development permits for home renovation projects such as basement development, re-positioning of teleposts, garage additions and decks. Approval and sign-off by professional engineer is provided when required.
RB Grafix also provides drafting services for a wide variety of projects including Commercial Site Plans, Structural and Foundation designs and High Voltage Transmission Projects
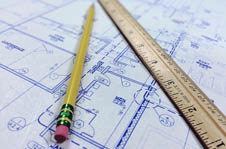
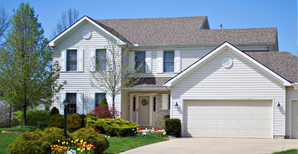 Secondary Suites
Secondary Suites
A self-contained dwelling unit within the main residence that has separate living, cooking, sleeping and bathroom facilities. These are commonly referred to as basement suites or in-law suites. Each proposed suite will have unique requirements for building and land use bylaw compliance. RB Grafix Inc. can provide the necessary structural drawings and engineering approvals for all required applications.
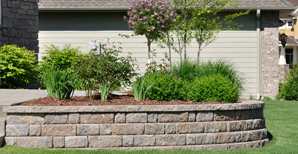 Retaining Walls
Retaining Walls
In most jurisdictions a building permit is required if a retaining wall is one metre in height or higher. Structural design drawings including cross sections are required for the permit application and these must be stamped by a practising Professional Engineer for the province.
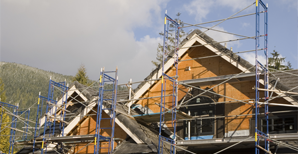 Renovations / Additions
Renovations / Additions
You always require a building permit if you are building an addition to your home.
Some examples of additions are:
Increases to living space
Attached garages and carports
Sunrooms
Covered porches and decks (including attached pergolas)
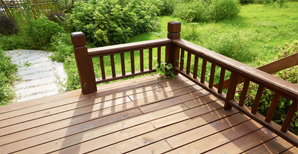 Decks
Decks
In most jurisdictions a building permit is required for decks that will be 0.6 meters or two feet above ground level. Stamped engineering drawings may be required depending on deck design and type of support proposed.
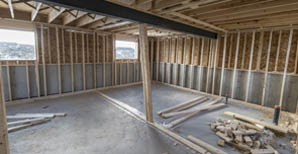 Telepost Relocation
Telepost Relocation
When major structural alterations are anticipated such as the altering or moving of beams or tele-posts the drawings required for the permit application must be stamped by a practicing Professional Engineer for the province.
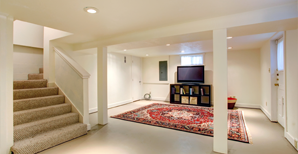 Basement Development
Basement Development
Building permit is required in most jurisdictions to develop a previously unfinished basement into a recreation room or family room etc. When Tele-post repositioning is involved structural drawings are required. These drawings must be reviewed, stamped and signed by a Professional Engineer registered in your province and submitted with your Building Permit application.
 Garages
Garages
Building permit is required in most jurisdictions. Development permit is sometimes required to ensure your project takes place in accordance with local planning, engineering and environmental policies. Permit applications are accompanied by drawings showing construction details and location plan to verify that your project is compliant with building codes and local land use bylaws.